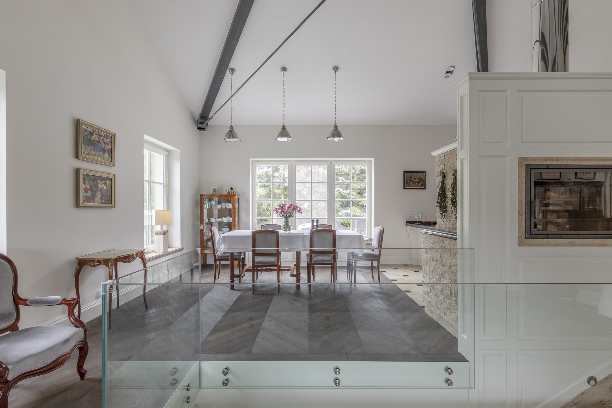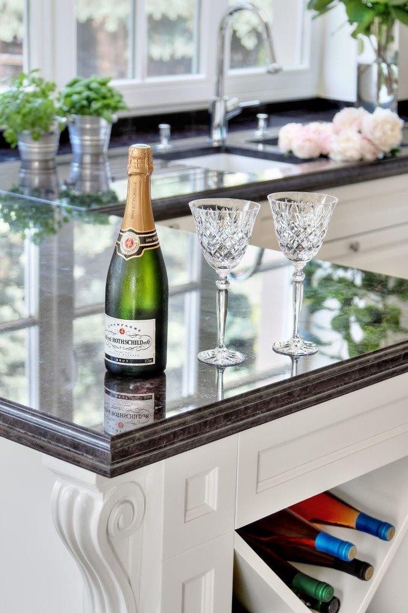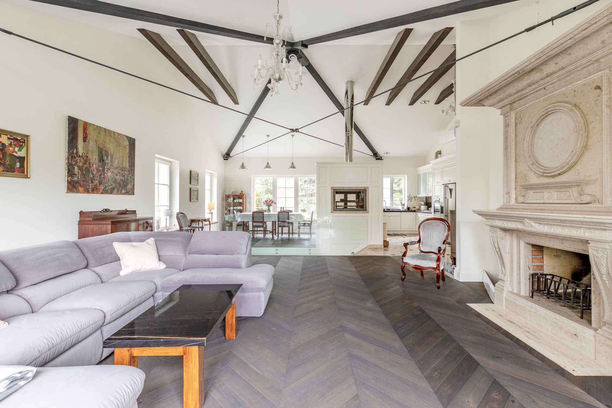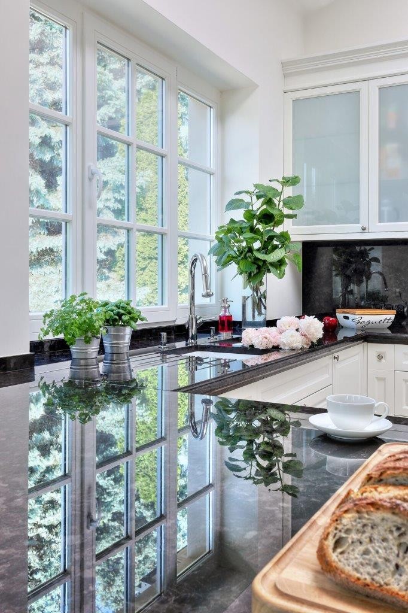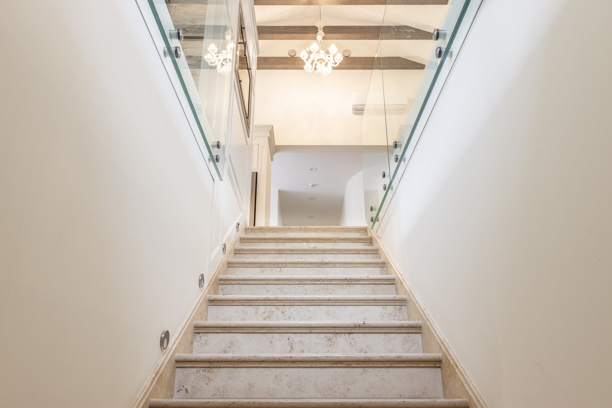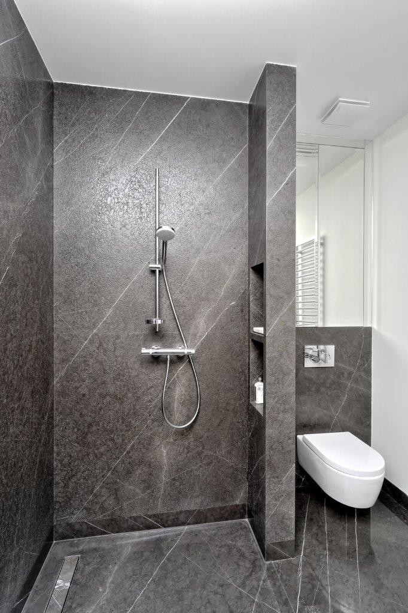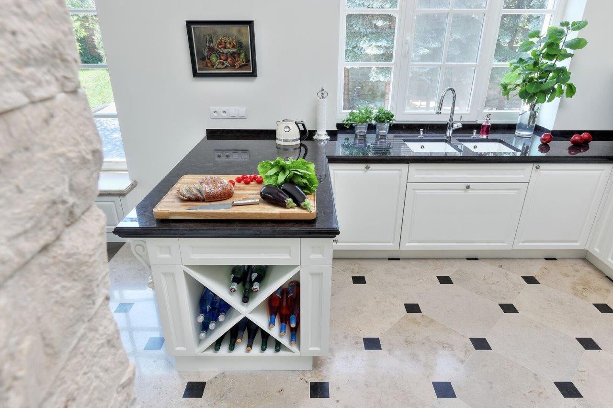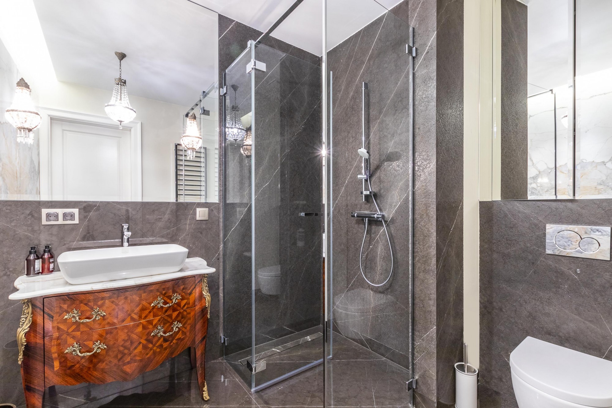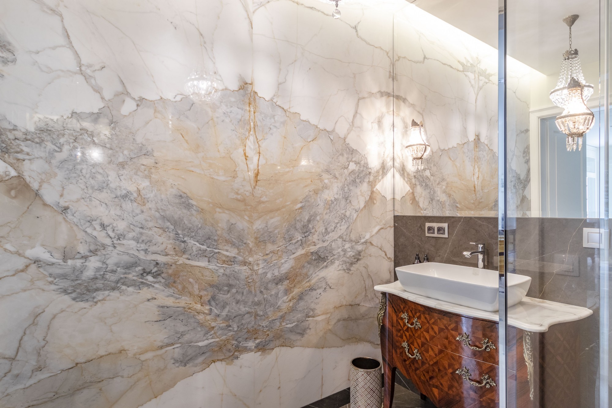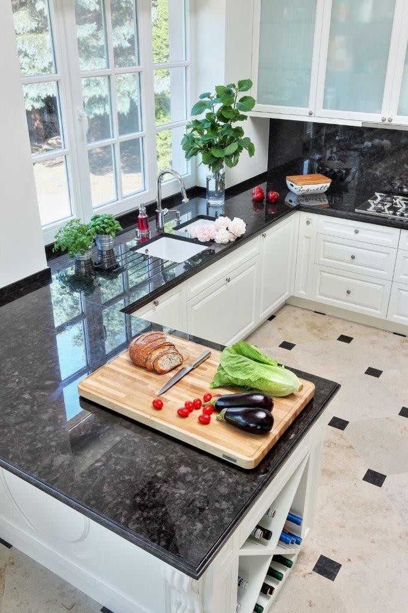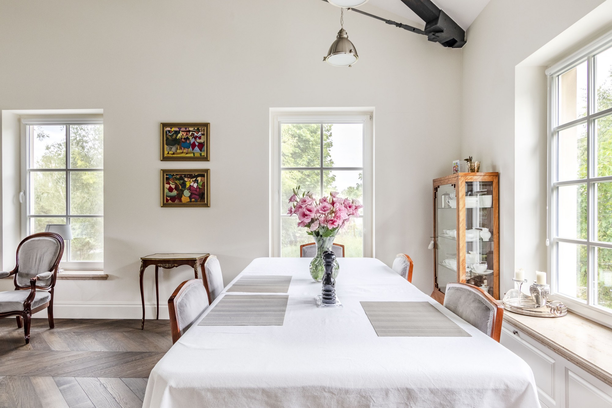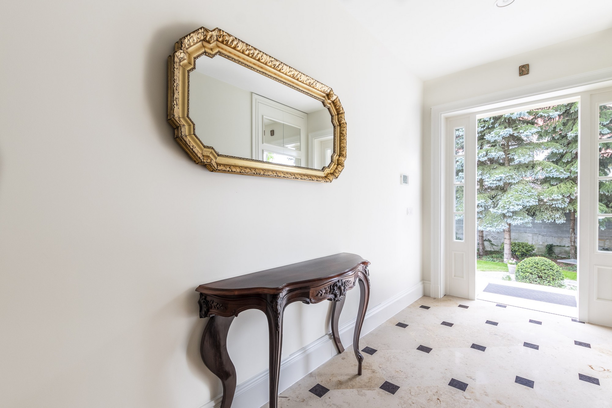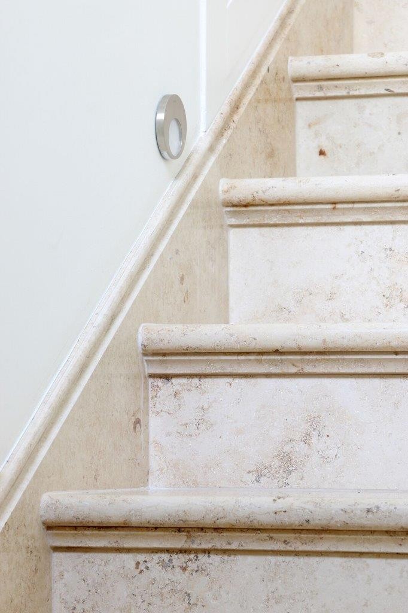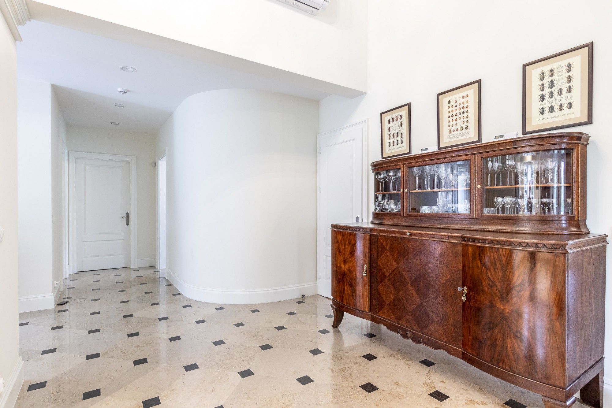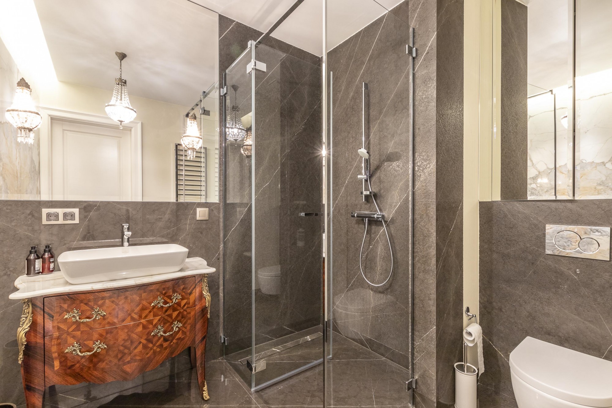EUROVILLA presents a house after general renovation, with a 43 m2 garage for two cars in the building.
Nice, spacious and bright living room in the highest point of 5m, finished with the highest quality materials, house located in a quiet part of Wilanów.
LOCATION
A comfortable location in a green, quiet area with a beautiful view of the lake, ensuring peace and quiet and at the same time good public transport in all directions.
Nearby there are numerous schools, playgrounds, kindergartens, shops, clinics, pharmacies and a bank.
ROOM LAYOUT
Representative entrance to the building, entrance to the living area from the spacious hall:
* living room with dining room 68 m2, oak parquet floor (French herringbone) on the living room floor, living room with access to a well-kept garden,
* kitchen 16 m2, fully equipped with household appliances
* guest toilet 5.8 m2 with a shower cabin,
* office 17 m2,
* guest room 11 m2
* bedroom area: bathroom with bathtub and shower cabin 10 m2,
* wardrobe 6.3 m2
* bedroom 13 m2.
On the garage level: guest room or office with a separate entrance also from the outside, 16 m2 with a toilet,
* wine room 9.6 m2,
* two bedrooms 18+16 m2,
* fitness room with space for a sauna 16.4 m2,
* bathroom with a shower cabin 5.3 m2,
* boiler room 8.4 m2,
* summer kitchen 12 m2,
SUMMARY
The house has been completely renovated, finished with the highest quality materials and has a unique view of the lake.
