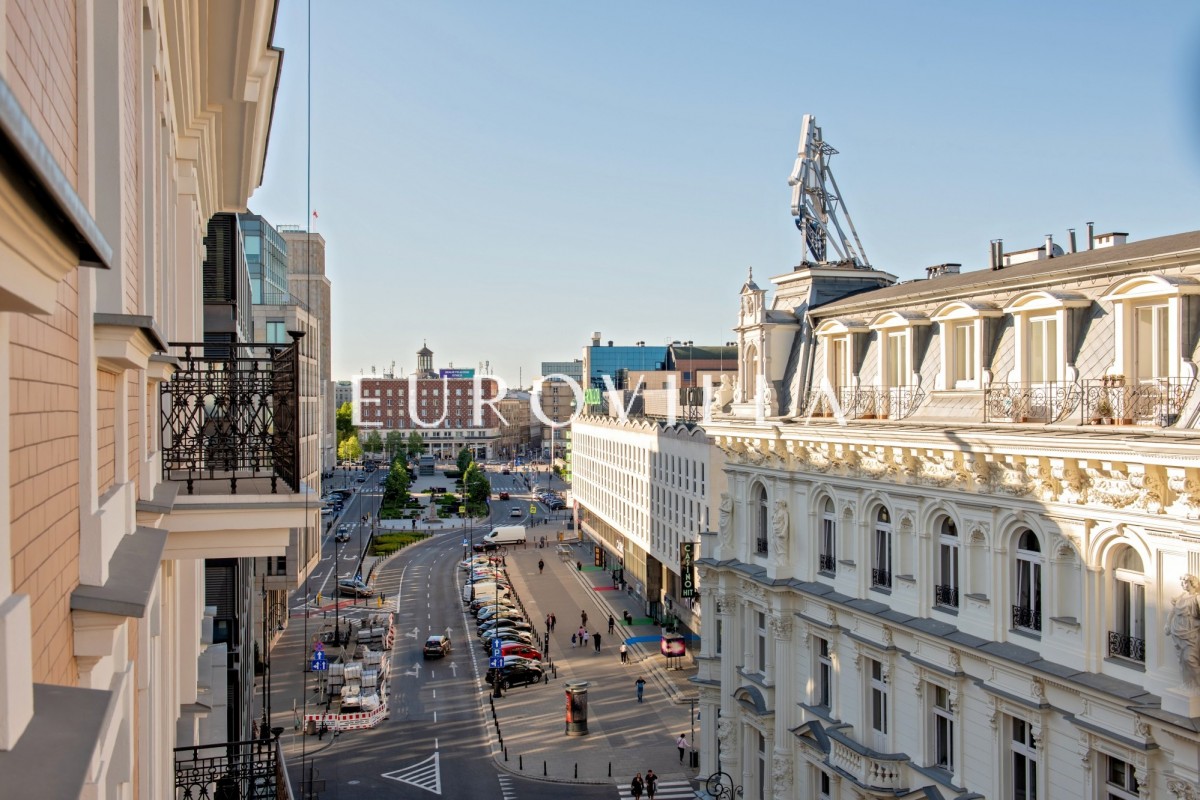EUROVILLA presents an architectural pearl on the map of the capital! A unique stone interior that delights with attention to detail and craftsmanship. The apartment is located in a historic 140-year-old tenement house, which is an example of preserved downtown buildings.
LOCATION
The spacious apartment is located in the very center of the city , right next to Pięć Rogów Square and the Royal Route. Nearby there are numerous restaurants, atmospheric cafes and fashion boutiques. In addition, it is a very well communicated location – near the metro station, bus and tram stops.
BUILDING CHARACTERISTICS
The tenement house was erected in the years 1879-1880 on the corner plot at the intersection of Szpitalna and Przeskok streets as just a three-story building, it was not until 1910 that it was extended by two storeys. The facades from Szpitalna and Przeskok streets have a very rich, eclectic architectural design. The building survived World War II without major damage, while in the 1970s, under the pretext of poor technical condition, almost the entire rich architectural decoration was removed from the façade and the balconies were removed. As a result of the resilient activities of the housing community and substantial subsidies from the city hall, the tenement house was able to restore its big-city splendor.Balconies were rebuilt and full architectural decorations complement the rich interior design, staircase and gate passage.
ROOM LAYOUT
The apartment is located on the 5th (last) floor of a tenement house with an elevator . Its total area is 170 m2 and it consists of:
– spacious living room
– 3 large bedrooms
– kitchen with dining room
– 2 bathrooms (shower and bathtub)
– wardrobe
– 2 balconies
ADDITIONAL INFORMATION
The apartment underwent a major renovation in 2022, including all installations and air conditioning. The interiors are over 3 meters high and are ready to move in immediately, and a befriended architectural studio can help arrange them according to the individual requirements of the new owner.
SUMMARY
Unique, spacious interiors, newly renovated, located in one of the most beautiful downtown tenement houses with history. You cannot pass by this apartment indifferently!
………………………………………….. ………..
This announcement is only information and does not constitute an offer within the meaning of Art. 66 § 1 of the Civil Code. _______________________________________________________________________________________________
The proprietary copyrights to real estate photography are vested only in the following companies: Eurovilla Wilanów Sp. Z o. O., Eurovilla Miasteczko Wilanów Sp. Z o. O., Eurovilla Mokotów Sp. Z o. O., Eurovilla Śródmieście Sp
. prohibited and will be treated as a violation of the Act of February 4, 1994 on copyright and related rights.
Architektoniczna perła na mapie stolicy / 170 m2
Warszawa, Śródmieście, Szpitalna
 170 m2
170 m2 1910
1910 4 pokoje
4 pokoje 3 sypialnie
3 sypialnie nr 872890
nr 872890
Katarzyna
Borkowska
Doradca ds. nieruchomości
+48 509 808 302
k.borkowska@eurovilla.pl
Biuro:
Eurovilla Śródmieście
Skontaktujemy się z Państwem
Prosimy pozostawić dane kontaktowe












